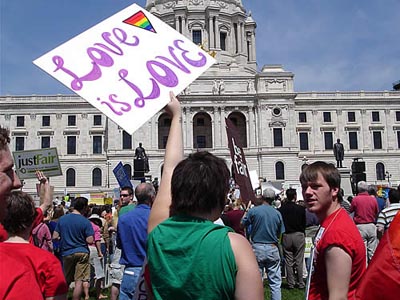Difference between revisions of "Minnesota State Capitol Grounds"
(New page: Image:Svc_capgrnd.jpg ---- This page is still under construction. -SVC Part of Minneapolis/St. Paul, MN: 100 Queer Places in Minnesota History, (1860-1969), (1969-2010)) |
(table) |
||
| Line 1: | Line 1: | ||
| − | [[Image:Svc_capgrnd.jpg]] | + | The Minnesota State Capitol Grounds are a delayed result from grandiose plans drawn at the turn of the century. Architect Cass Gilbert, who designed the State Capitol building in 1906, asked St. Paul’s business leaders to contribute funds for a new district in the capitol’s “front yard.” At the time, the majestic building sat amid an awkward tangle of narrow streets—Gilbert envisioned a tripartite arrangement of tree-lined boulevards, monumental parks, and impressive apartment blocks. |
| + | |||
| + | |||
| + | This mini-Paris proved too expensive for the everyday sensibilities of St. Paul’s lumber barons, railroad tycoons, and other captains of industry; the plans were postponed indefinitely. | ||
| + | |||
| + | |||
| + | Gilbert’s dream resurfaced in the 1950s. By that time, The Capitol’s surroundings had become a hodge-podge of apartment houses, rooming houses, transitional housing, and “workingmen’s homes” (middle-class housing)—civic leaders considered this geographic mixture as a recipe for social trouble. Like the Gateway District, Loring Park, and Sumner Glenwood, it was identified as a vice district. | ||
| + | |||
| + | |||
| + | The bulldozers arrived in 1949; within a year, ten large city blocks (including an historic church) vanished. The new civic space followed the basic tenants of Gilbert’s grand plan, but implementers ignored the late architect’s suggestion’s of replacement housing. Instead of sizeable apartment buildings and Beaux-Arts monuments, Minnesota planners framed their new lawn with two “modern” office buildings and the yawning expanse of Interstate 94. | ||
| + | |||
| + | |||
| + | |||
| + | {| {{prettytable}} | ||
| + | ! | ||
| + | ! | ||
| + | |- | ||
| + | | Ironically, the very vice activity that urban planners hoped to eradicate returned to the new park in droves, stronger than ever before. Hippies stormed the site during a peace march in 1970—the grounds became symbolic grassroots political expression in a time of social unrest. This activity opened the door to queer protesters. | ||
| + | |||
| + | |||
| + | At first, the Twin Cities Pride committee sponsored protest marches in order to rectify its Minneapolis-centric nature. OutFront Minnesota eventually took control of protest events, and continues the tradition with its JustFair Lobby Day. | ||
| + | | [[Image:Svc_capgrnd.jpg]] | ||
| + | |} | ||
Revision as of 12:29, 24 March 2010
The Minnesota State Capitol Grounds are a delayed result from grandiose plans drawn at the turn of the century. Architect Cass Gilbert, who designed the State Capitol building in 1906, asked St. Paul’s business leaders to contribute funds for a new district in the capitol’s “front yard.” At the time, the majestic building sat amid an awkward tangle of narrow streets—Gilbert envisioned a tripartite arrangement of tree-lined boulevards, monumental parks, and impressive apartment blocks.
This mini-Paris proved too expensive for the everyday sensibilities of St. Paul’s lumber barons, railroad tycoons, and other captains of industry; the plans were postponed indefinitely.
Gilbert’s dream resurfaced in the 1950s. By that time, The Capitol’s surroundings had become a hodge-podge of apartment houses, rooming houses, transitional housing, and “workingmen’s homes” (middle-class housing)—civic leaders considered this geographic mixture as a recipe for social trouble. Like the Gateway District, Loring Park, and Sumner Glenwood, it was identified as a vice district.
The bulldozers arrived in 1949; within a year, ten large city blocks (including an historic church) vanished. The new civic space followed the basic tenants of Gilbert’s grand plan, but implementers ignored the late architect’s suggestion’s of replacement housing. Instead of sizeable apartment buildings and Beaux-Arts monuments, Minnesota planners framed their new lawn with two “modern” office buildings and the yawning expanse of Interstate 94.
This page is still under construction. -SVC
Part of Minneapolis/St. Paul, MN: 100 Queer Places in Minnesota History, (1860-1969), (1969-2010)
